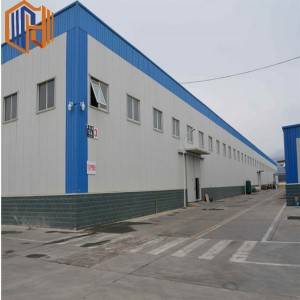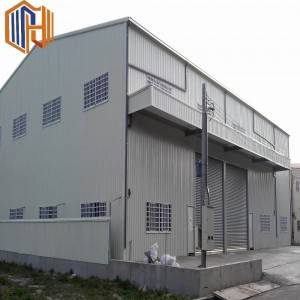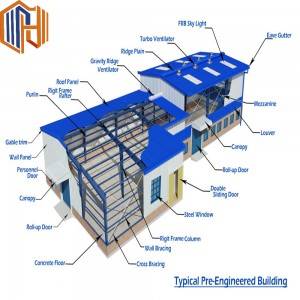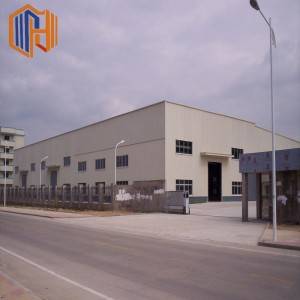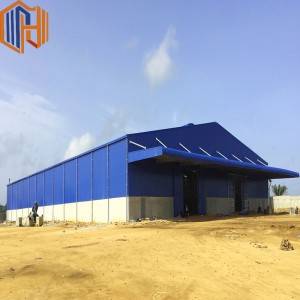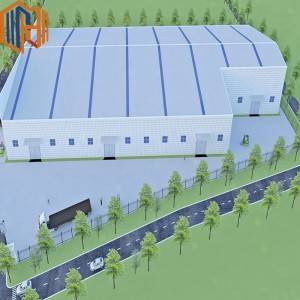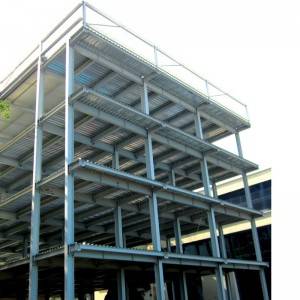steel frame structure workshop hangar shed building
In modern construction, steel structures is used for almost every type of structure including heavy industrial building, high-rise building, airport terminal, heavy industrial plant as below.
Industrial steel structure : Steel warehouse/Steel workshop/hangar/garage/chicken shed/ shed,exhibition hall, car parking,agricultural storage, logistic centers
Commercial multi-storey building : steel structure hotel /office/apartment/school/library/shopping mall buildings, garage building,etc.
Commercial multi-storey building : steel structure hotel /office/apartment/school/library/shopping mall buildings, garage building,etc.
Application
Application of steel frame structure workshop hangar shed building
Product advantage
4 reasons to tell you why steel frame structure workshop hangar shed building is the best choice?
1. Cost savings
Steel structure is the cost leader for most projects in materials and design. It is inexpensive to manufacture and erection,
requires less maintenance than other traditional building methods.
2. Creativity
Steel has a natural beauty that most architects can’t wait to take advantage of. Steel allows for long column-free spans and you can have a lot of natural light if you want it in any shape of structures.
3. Control and Management
Steel structures is fabricated at factory and rapidly erected at construction site by skilled personnel that makes safe construction process. Industry surveys consistently demonstrate that steel structures is the optimal solution in management.
4. Durability
It can withstand extreme forces or harsh weather conditions, such as strong winds, earthquakes, hurricanes and heavy snow. They are also unreceptive to rust and, unlike wood frames, they are not affected by termites, bugs, mildew, mold and fungi.
1. Cost savings
Steel structure is the cost leader for most projects in materials and design. It is inexpensive to manufacture and erection,
requires less maintenance than other traditional building methods.
2. Creativity
Steel has a natural beauty that most architects can’t wait to take advantage of. Steel allows for long column-free spans and you can have a lot of natural light if you want it in any shape of structures.
3. Control and Management
Steel structures is fabricated at factory and rapidly erected at construction site by skilled personnel that makes safe construction process. Industry surveys consistently demonstrate that steel structures is the optimal solution in management.
4. Durability
It can withstand extreme forces or harsh weather conditions, such as strong winds, earthquakes, hurricanes and heavy snow. They are also unreceptive to rust and, unlike wood frames, they are not affected by termites, bugs, mildew, mold and fungi.
steel frame structure workshop hangar shed building Five reasons for choosing HJSD
1: FACTORY BUILDING PRICE
2: EXPERIENCED DESIGNER IN PREFAB STEEL BUILDING FIELD FOR MORE THAN 20 YEARS.
3: STRICTLY QUALITY CONTROL
4: 24 HOURS AFTER SALE SERVICE AND ONSITE INSTALLATION SERVICE
5: LONG LIFE TIME FOR MORE THAN 50 YEARS



How to design steel frame structure workshop hangar shed building?
By using modern designing softwares AutoCAD, PKPM, MTS, 3D3S, Tarch, Tekla Structures (Xsteel) and etc. We provide full designing and detailing service for : Industrial shed & Commercial buildings :
If you give the following information, we will give you an satisfactory drawing.
1. Location (Where will be built): _______Country _______ area
2. Size ( length* width* height ):_______ m* _______ m* _______ m*
3. Wind speed: _______ KM/H
4. Snow load:_______ KG/m²
5. Rain load: _______ KG/m²
6. Anti-earthquake: _______ level
7. Brick wall need or not? If yes, 1.2 m high or 1.5 m high?
8. Thermal insulation: If yes, fiberglass wool, rock wool, PU sandwich panels will be suggested; if not, the metal steels will be
OK. The cost of the latter will be much lower than that of the former.
9. Door quantity & size:_______ units_______ (width)m_______ (height)m10. Window quantity & size:_______ units_______
(width)m_______ (height)m
11. Crane needed or not: If yes,_______ units, crane max lift height_______ m, max lift capacity tons_______
By using modern designing softwares AutoCAD, PKPM, MTS, 3D3S, Tarch, Tekla Structures (Xsteel) and etc. We provide full designing and detailing service for : Industrial shed & Commercial buildings :
If you give the following information, we will give you an satisfactory drawing.
1. Location (Where will be built): _______Country _______ area
2. Size ( length* width* height ):_______ m* _______ m* _______ m*
3. Wind speed: _______ KM/H
4. Snow load:_______ KG/m²
5. Rain load: _______ KG/m²
6. Anti-earthquake: _______ level
7. Brick wall need or not? If yes, 1.2 m high or 1.5 m high?
8. Thermal insulation: If yes, fiberglass wool, rock wool, PU sandwich panels will be suggested; if not, the metal steels will be
OK. The cost of the latter will be much lower than that of the former.
9. Door quantity & size:_______ units_______ (width)m_______ (height)m10. Window quantity & size:_______ units_______
(width)m_______ (height)m
11. Crane needed or not: If yes,_______ units, crane max lift height_______ m, max lift capacity tons_______
Project Cases
Related Products
FAQ
1. You are manufacture factory or trading company?
We are manufacture factory. And you are welcomed to visit us at any time. The quality control flow and sales team will show you our professionalism. Also you will can get best and most competitive price after visiting us.
We are manufacture factory. And you are welcomed to visit us at any time. The quality control flow and sales team will show you our professionalism. Also you will can get best and most competitive price after visiting us.
2. Is your price competitive compared with other companies?
Our business objectives are to give the best price with same quality and best quality with the same price. We will do everything. we can to reduce your cost and guarantee you get the best product that you paid for.3. Can you send engineers or whole team to install my project?
We will give detailed installation drawings for free. We can send engineers as installation director or a team upon request.4. Do you accept container loading inspection?
You are welcomed to send an inspector, not only for the container loading, but any time during the production time.5. Do you offer designing service for us?
Yes, we could design full solution drawings as your requirements. By using AutoCAD, PKPM, MTS, 3D3S, Tarch, Tekla Structures (Xsteel) and etc. we can design complex industrial building like office mansion, super marker, auto dealer shop, shipping mall, 5 star hotel.
Our business objectives are to give the best price with same quality and best quality with the same price. We will do everything. we can to reduce your cost and guarantee you get the best product that you paid for.3. Can you send engineers or whole team to install my project?
We will give detailed installation drawings for free. We can send engineers as installation director or a team upon request.4. Do you accept container loading inspection?
You are welcomed to send an inspector, not only for the container loading, but any time during the production time.5. Do you offer designing service for us?
Yes, we could design full solution drawings as your requirements. By using AutoCAD, PKPM, MTS, 3D3S, Tarch, Tekla Structures (Xsteel) and etc. we can design complex industrial building like office mansion, super marker, auto dealer shop, shipping mall, 5 star hotel.
6. What is the delivery time?
Delivery time depends on order quantities. In general the delivery time to nearest seaport in China will be 30 days after
receiving deposit.
7. How can you get a quotation for your projects?
You can contact us by email, phone, Alibaba TM, WhatsApp, Skype, Viber and so on 24*7 and you will get reply within 8 hours.
Contact us any time to get the design&more projects pictures!!!






Write your message here and send it to us

