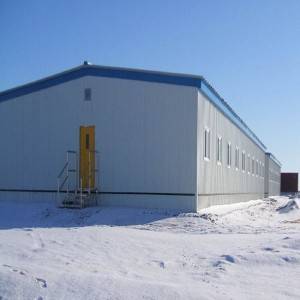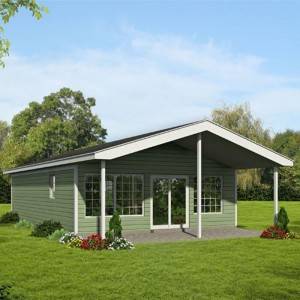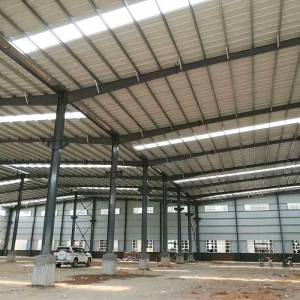Factory Customized China HDG/Painted Low Cost Prefab/Prefabricated Steel Roof Structure
We insist on offering high quality production with good business concept, honest sales and the best and fast service. it will bring you not only the high quality product and huge profit, but the most significant is to occupy the endless market for Factory Customized China HDG/Painted Low Cost Prefab/Prefabricated Steel Roof Structure, We just not only deliver the superior quality to our clients, but additional even important is our greatest services plus the competitive selling price.
We insist on offering high quality production with good business concept, honest sales and the best and fast service. it will bring you not only the high quality product and huge profit, but the most significant is to occupy the endless market for China Steel Structure, Prefab Steel Structure, Our expert engineering team will generally be prepared to serve you for consultation and feedback. We are able to also offer you with free of charge samples to meet your requirements. Best efforts will likely be produced to provide you the best service and merchandise. When you are keen on our business and products, please speak to us by sending us emails or call us quickly. In an effort to know our products and company extra, you may come to our factory to view it. We will generally welcome guests from all over the world to our business to create business relations with us. Please feel cost-free to speak to us for small business and we believe we’ll share the best trading experience with all our merchants.

1) Main Steel: Q345, Q235,etc.
2) Column & Beam: Welded or Hot rolled H-section
3) Connection method of steel structure: welding connection or bolt connection
4) Wall & Roof: Class wool fiber,EPS, Rock wool fiber, PU sandwich, corrugated steel sheet
5) Door: Rolled up door or Sliding door
6) Window: Plastic steel or Aluminum alloy window
7) Surface: Hot dip galvanized or painted
8) Crane: 5MT, 10MT, 15MT and more for Custom Design Prefabricated Light Steel Warehouse.
Drawings & Quotation:
1)Custom Design Prefabricated Light Steel Warehouse for Customized design is welcomed.
2) In order to give you an exactly quotation and drawings, please let us know length, width, eave height and local weather. We will quote for you promptly.
Characteristics
1. Wide span: single span or multiple spans, the max span is 36m without middle column
2. Low cost and maintenance: unit price range from USD30/m2 to USD65/m2 according to customers request
3.Fast construction and easy installation: time saving and labor saving
4.Long using lifespan: up to 50 years
5. Nice appearance
6. Others: environmental protection, stable structure, High quake-proof, water proof and fire proof, and energy conserving。
Design Requirements
Custom Design Prefabricated Light Steel Warehouse Basic Design Requirements: design Load: (very important)
1.Snow load: 2. Wind load: 3. Seismic magnitude: 4. Middle Column allowed or not: 5. Project location: 6. Length (side wall, m): 7. Width (end wall, m): 8. Wall Height (eave, m): 9. Mezzanine or not?
And usage: Building Purpose: we will recommend the best design for the purpose of the building
A. Warehouse/Storage B. Factory C. Agriculture Barn D. Retail Store E. Repair/Mechanic Shop F. Office Space G. Medical Warehouse H. Animal Farm (please confirm what kind of animal)














