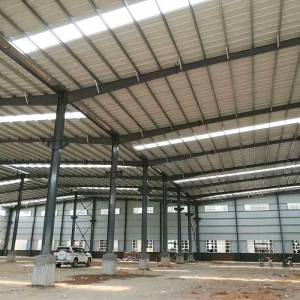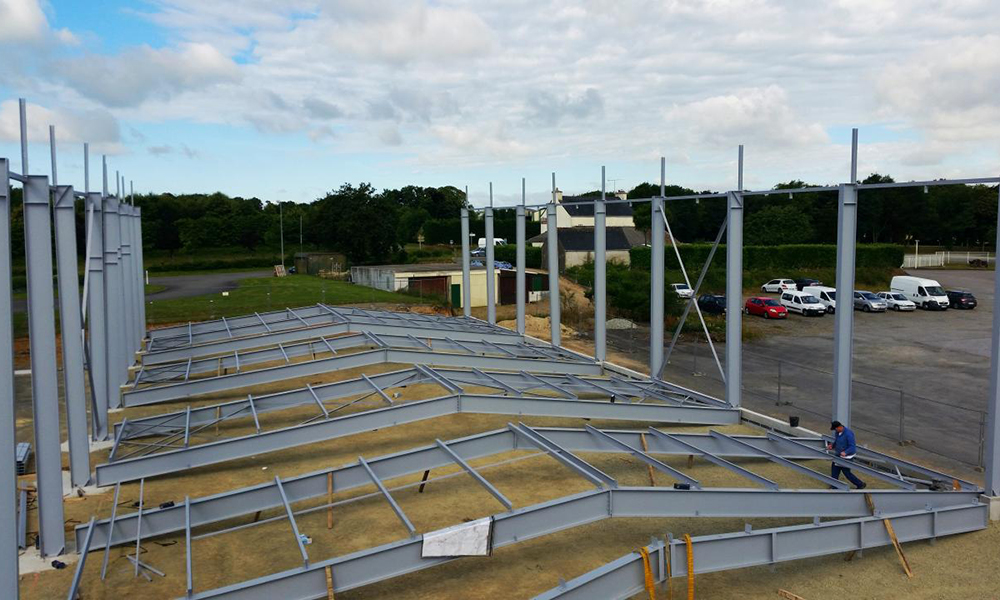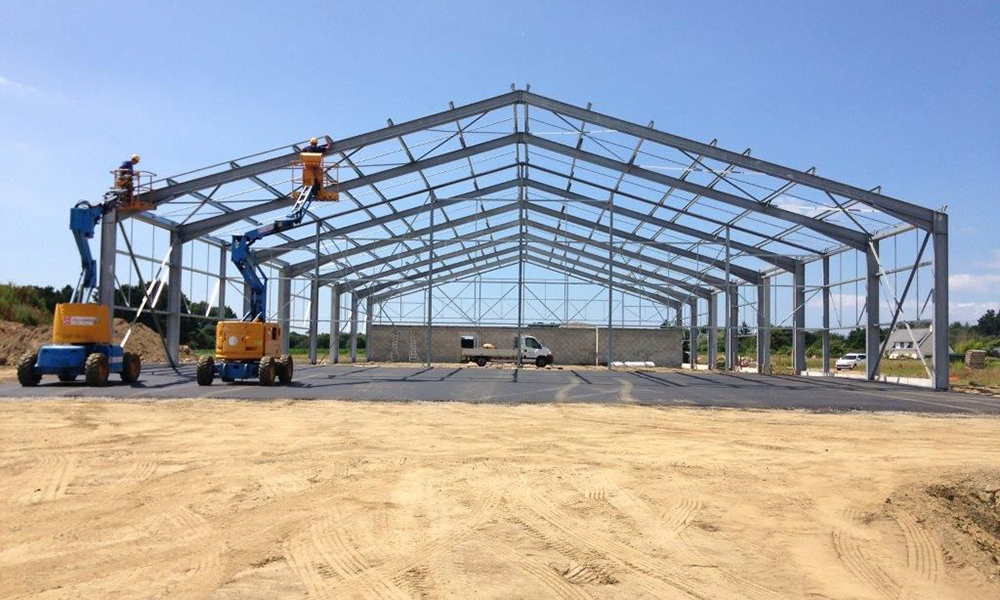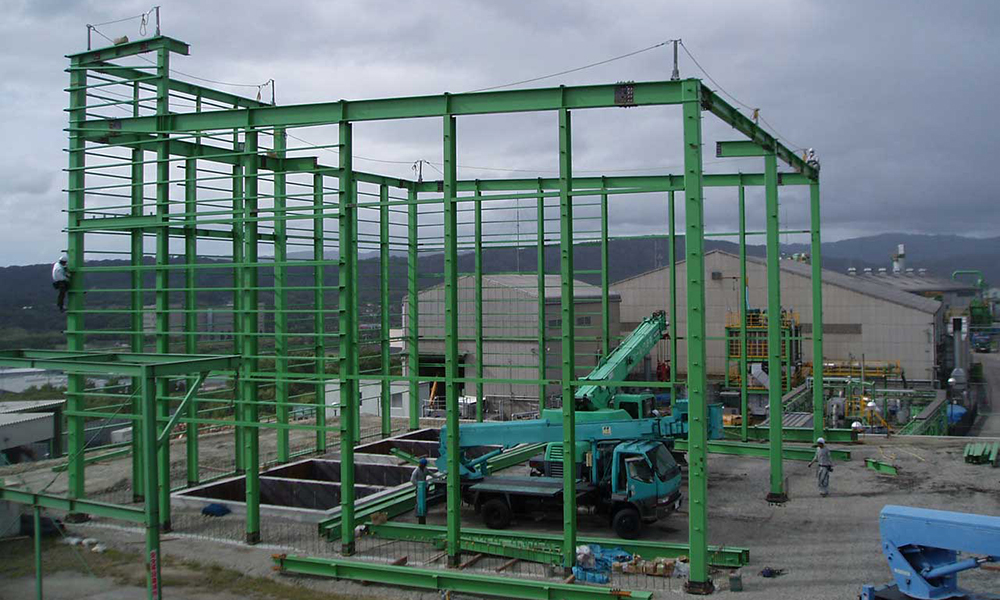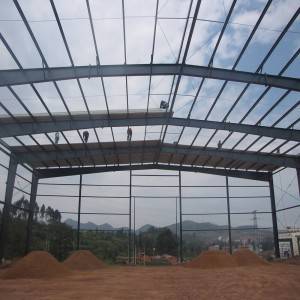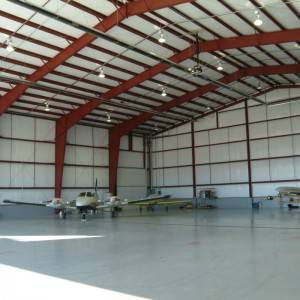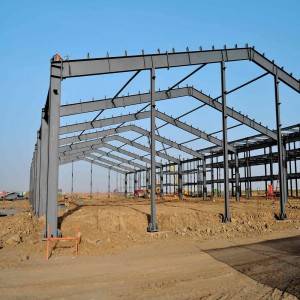Hot New Products Low Prefab Building Metal/steel Structure/prefabricate Workshop
That has a sound business credit history, outstanding after-sales service and modern producing facilities, we have earned an superb popularity amid our buyers across the planet for Hot New Products Low Prefab Building Metal/steel Structure/prefabricate Workshop, If you are intrigued in almost any of our items or would like to discuss a custom buy, you should really feel no cost to get hold of us.
That has a sound business credit history, outstanding after-sales service and modern producing facilities, we have earned an superb popularity amid our buyers across the planet for Prefab Building Metal, Prefabricate Workshop, Steel Structure, During the development, our company has built a well-known brand. It is well highly acclaimed by our customers. OEM and ODM are accepted. We are looking forward to customers from all over the world to join us to a wild cooperation.
PRODUCTION INTRODUCTION
Large Span Custom Low Cost Modular Industrial Design Workshop is a new type of steel structure buildings. It is easy assembly, quick installation,long life,recycle using factors, the steel structure buildings is replacing the traditional concrete buildings or brick buildings.
MORE PICS Show
COMPONENTS OF STEEL STRUCTURE

APPLICATION OF STEEL STRUCTURE

Large Span Custom Low Cost Modular Industrial Design Workshop has the advantage of lightweight and easy assembly. so it is mainly used as big warehouse, workshop, sports hall, steel hangar house, Office building.etc
Design Requirements
Basic Design Requirements: design Load: (very important)
1.Snow load: 2. Wind load: 3. Seismic magnitude: 4. Middle Column allowed or not: 5. Project location: 6. Length (side wall, m): 7. Width (end wall, m): 8. Wall Height (eave, m): 9. Mezzanine or not?
And usage: Building Purpose: we will recommend the best design for the purpose of the building
A. Warehouse/Storage B. Factory C. Agriculture Barn D. Retail Store E. Repair/Mechanic Shop F. Office Space G. Medical Warehouse H. Animal Farm (please confirm what kind of animal)
ADVANTAGE OF STEEL STRUCTURE
1. Environmental friendly 2. Low cost and maintenance
3. Long using time up to 50 years 4. Stable and earthquake resistance up to 9 grade
5. Fast construction, time saving and labor saving 6. Good appearance
7. Easy assembly and disassembly several times without damage


