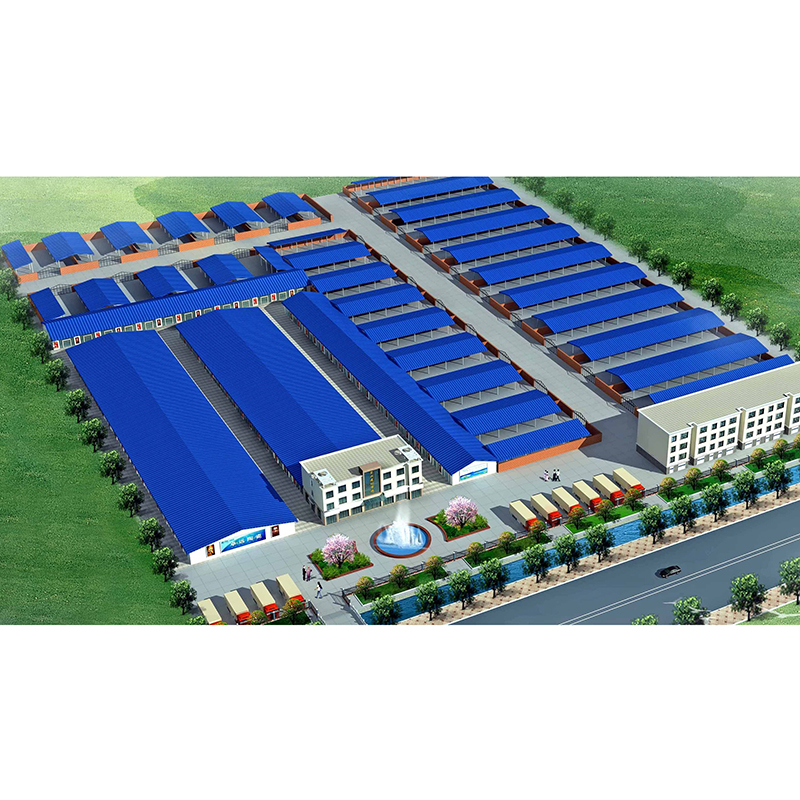The light steel structure residential wall mainly consists of wall column, wall top beam, wall bottom beam, wall support, wall panel and connecting parts.The load-bearing wall of the light steel structure residential building structure generally adopts the inner transverse wall, and the wall column is C-shaped light steel component.The wall thickness is generally 0.84-2 mm, depending on the load, and the distance between the wall and the column is 400-600 mm.The wall structure layout of light steel structure residence can effectively bear and reliably transfer the vertical load, and the layout is convenient, but the wall structure of light steel structure residence cannot.Bearing horizontal load.
One of the key problems of light steel structure is the application of fire protection technology.The fire resistance rating of light steel structure residence is grade 4.Both sides of the wall and the ground ceiling of the light steel structure residential building are pasted with fireproof gypsum board.The thickness of protective gypsum board for ordinary firewalls and domestic walls is 25.4 mm (1 inch), and steel structure meets the fire protection requirements of one hour.In addition, the glass fiber filled between the wall column and the floor frame also plays a positive role in fire prevention and heat transfer.
Glass wool is filled between the inner and outer walls of the light steel structure and the floor frame to effectively prevent the audio part from spreading through the air.For the impact sound transmitted by solid, the following structural treatment is carried out: for the household wall, two wall columns are used to form the wall with two intermediate spaces; for the fixed gypsum board small keel used for the ceiling of Guiyang steel structure, the elastic structure with small grooves is used to effectively reduce the building.Interlayer solid sound propagation.
Post time: Jun-23-2020

