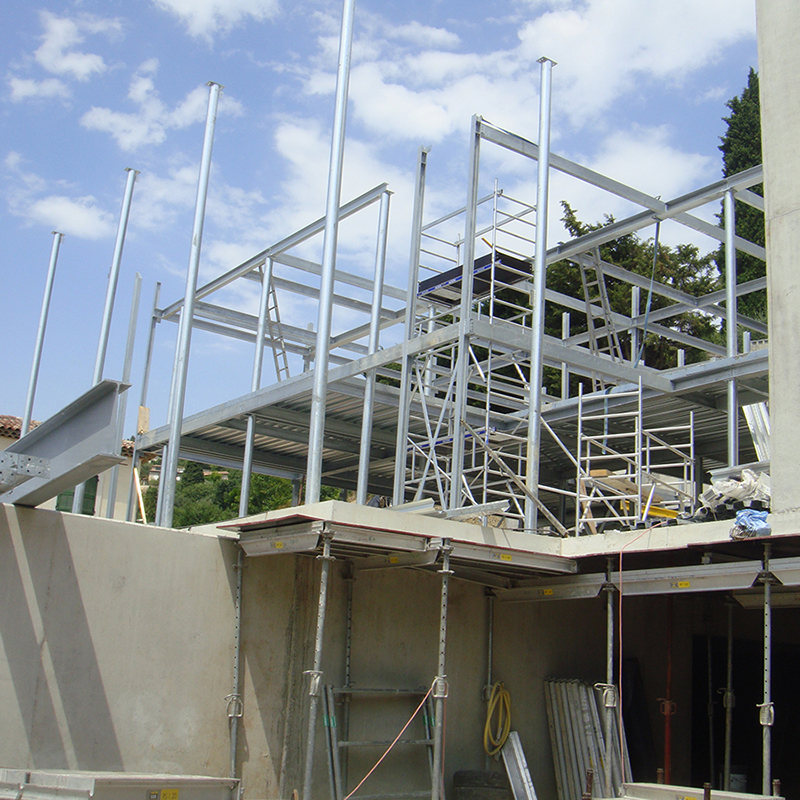In the past few years, many rural people like to go to the city to buy houses, but now it is slowly decreasing, many people choose to go back to the village, and the rural self built houses, in recent years, most people are very concerned about light steel structure houses.Today, let’s talk about the construction precautions of light steel structure building structural plate and OSB plate.
1.A standard Olson plate is 2.44 meters long and 1.22 meters wide.When designing the keel spacing of light steel structure buildings, it is necessary to refer to the specifications of the plates. The design of the spacing should be a complete plate. When covering the keel, it is necessary to avoid the phenomenon of bridging.That is to say, the joint of every piece of European pine board must fall on the light steel keel.
Construction of light steel structure house with OSB slab
2, OSB plate is fixed with light steel keel in the way that we usually use ten sub head drilling tail wire. Light steel keel of different thickness has different specifications of drilling tail wire to fix.To fix the drilling tail wire, it is necessary to ensure that it is sharp and efficient.The arduous proposal for each drill tail is between 40 cm and 50 cm, not more than 50 cm.
At present, the application of OSB board is not only used in the wall of light steel structure house, because of its strong structure and high strength, it is also used in other aspects, such as indoor furniture, logistics packaging and other decoration.
Post time: Jun-12-2020

