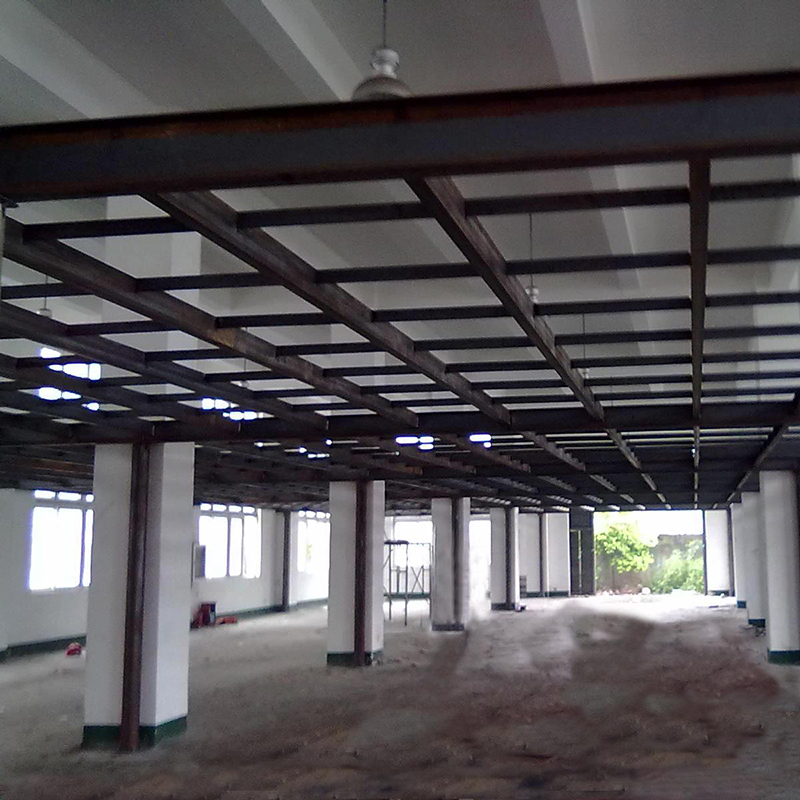Treatment of steel structure floor surface:
1, make steel structure dragon skeleton, generally I-beam and channel steel are used for main beam, square steel and angle steel are used for secondary beam, and the size of main and secondary beams is selected according to the size of the house space and use purpose.
2. when laying the floor after welding the jacketed skeleton, it can be determined whether the steel structure sandwich floor is laid in large area or cut into small pieces according to the floor area. When laying the floor, attention shall be paid to the lap joint of both sides of the floor on the main beam of the steel keel instead of the space.Fix it with self tapping screws, and fix the floor on the steel keel with self tapping screws.
3. after the floor is laid, a layer of waterproof paint can be applied, or plastered and leveled, and then the surface layer of the floor can be treated again, such as tiling wood floor, veneering, etc.
Construction technology of steel structure interlayer.Now there are more and more small houses, many people want to expand the use area. Although it is a small house, it is not impossible to expand the use area. As long as the floor height is OK, you can choose the vertical space to expand the use area, so the partition is a good choice.
Construction process of steel structure interlayer:
1, national standard I-shaped steel, 40 * 40 * 3 angle iron, channel steel and column are used on both sides of the span more than 4.5m, so that the bearing capacity per square meter can reach more than 250kg.
2. after the height is determined, the level shall be determined at one point, and the horizontal line shall be made. If the hole diameter on the wall is larger than the main steel model, the construction shall be carried out according to this.
3. when there is no original embedded part or steel bar in the wall when slotting or drilling, place the I-beam 6-8cm into the wall.If there is reinforcement or embedded parts in the original wall and it is impossible to continue opening or slotting, I-beam or channel steel shall be fully welded with it.The channel steel of corresponding size is located on the two walls parallel to the I-beam, and is reinforced with expansion bolts.
4I-beam spacing is 600mm (edge to edge), angle iron spacing is 600mm (edge to edge).
5. planking: the planking adopts 2.2mm-thick environmental protection shirt wood planking.
Post time: Jun-15-2020

