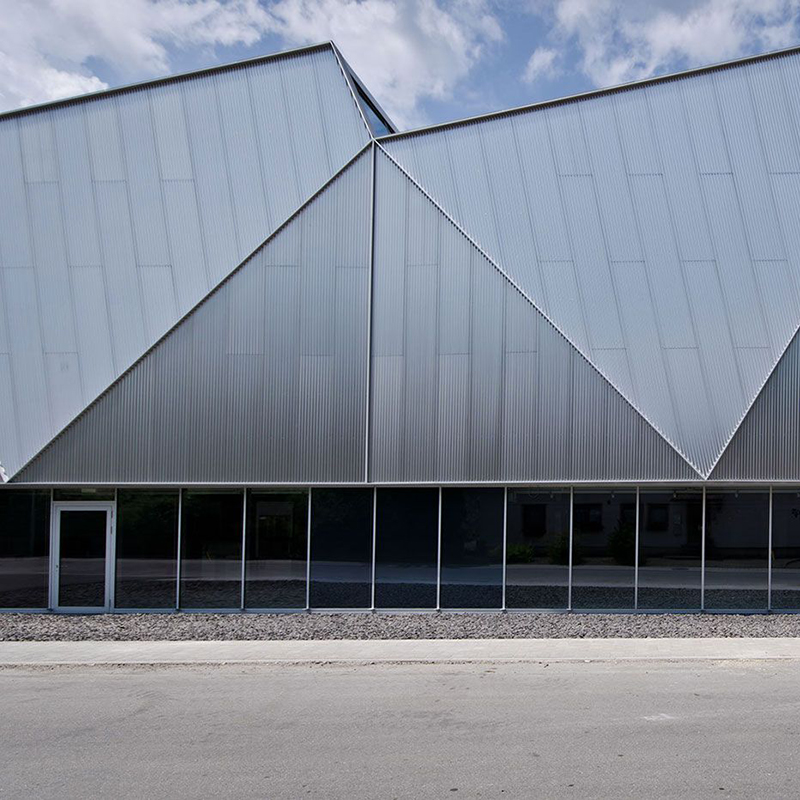Steel structure is a kind of structure which can bear and transfer load by connecting steel plate and hot-rolled, cold-formed or welded profiles.Steel structure system has the comprehensive advantages of light weight, factory manufacturing, fast installation, short construction period, good seismic performance, fast investment recovery and less environmental pollution. Compared with reinforced concrete structure, it has unique advantages in three aspects of ‘high, large and light’. It is reasonable in the field of steel structure Construction Engineering in the world, especially in developed countries and regions Widely used.
Steel structure engineering is used in many fields, which is suitable for different industries. The interior design of large space can meet the needs of multi space separation.Multi storey steel structure engineering is a promising form of industrial building, which generally refers to industrial workshops, workshops and warehouses with a height of less than 20 meters and less than 10 storeys. Most of modern multi-storey steel structure projects are constructed with portal steel frame structure system. The form of steel structure construction is diversified, which can ensure the connection quality of the structure and improve the safety and stability L.The multi-storey steel structure project is a structural mode extended from the single-layer steel structure. Under the same building area conditions, in order to improve the use of the area, building a multi-storey building structure is one of the commonly used methods. For the multi-storey steel structure engineering structure, how many types of composite frame, the following is the structural form and layout of the multi-storey steel structure engineering frame.
The frame structure of multi-storey steel structure engineering is generally composed of column, beam, floor structure, supporting structure, wallboard or wall frame.The multi-storey steel structure adopts plane rigid floor to ensure the overall space stiffness and spatial coordination.When the transverse frame is a column support system and the plane rigid floor is adopted, the support spacing between columns is not more than 4L.
The layout of column net and beam system is reasonable, the longitudinal and transverse stiffness is uniform, the force transmission of components is clear, the type is unified, and the joint structure is simple, which is convenient for construction.The cross-section of steel columns and supports can be changed along the vertical direction, but the sudden change of interlayer stiffness should be prevented.Structural combination type of multi-storey steel structure engineering:
(1) Pure frame system: both vertical and horizontal directions are rigid connection frames, which are suitable for buildings with large column spacing but unable to set supports; the joint structure is complex and the steel consumption is large.
(2) Column support system: the beam column joints are all hinged, and the column supports (anti lateral force members) are set along the column height longitudinally and horizontally, which is suitable for buildings with small column spacing but two-way support is allowed; the design and installation is simple, the lateral stiffness is large, the component stress is clear, and the steel consumption is small.
(3) Frame support system: longitudinal column support system, transverse pure frame system, on the one hand, to meet the functional requirements of the building, on the other hand, simplify the design and construction, reduce the amount of steel.
Post time: Aug-05-2020

