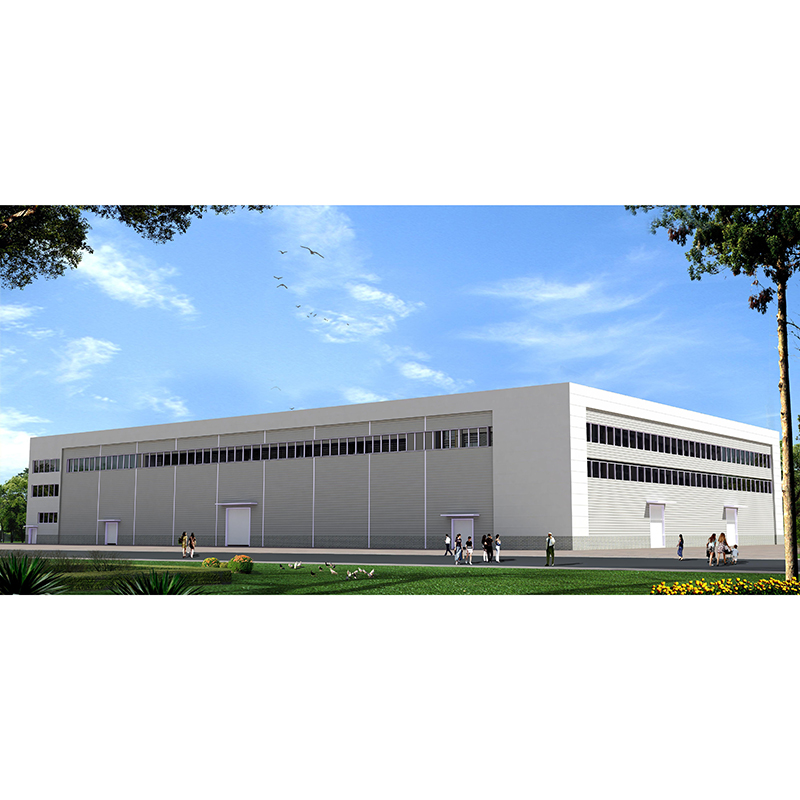After processing, steel structure will be transported to the construction site for construction and installation, as well as the final decoration.This “production build” construction mode greatly shortens the construction workers
In addition, the construction period and labor cost are reduced. In addition, the construction waste on the construction site is also reduced, which conforms to the social pursuit of energy conservation and environmental protection in modern life.
At present, the installation process of steel structure parts produced in the factory to the site generally includes:
1. Hoisting of main structure.2. Roof panel and insulation installation.3. Substructure installation.4. Wall maintenance and installation.5. Detailed structure.
Specific process:
1. hoisting of main structure: splicing steel beams on the ground, erecting steel columns, hoisting steel beams, connecting secondary structures, correcting main structure deviation, installing crane beams (optional), hoisting clamps
Layer (optional), fireproof coating.Main control quality: the deviation of main structure shall meet the specification and design requirements, and the initial and final tightening of high-strength bolts shall meet the requirements.
2.Installation of roof panel and insulation layer: first lay insulation layer, then install roof panel (in some projects, lay a layer of steel wire mesh under the insulation layer to prevent the insulation layer from falling off
It depends on the level of insulation layer) main control quality: the roof is mainly waterproof, so it is necessary to overlap the Kanban and the board, and nail the situation. The glue coating is full and not full, and the gluing place should be
Wipe clean, the coating on the board surface shall not be damaged to prevent rust, etc.
3.Secondary structure installation: roof wall purlin, roof wall support, flange support, etc.
4.Wall maintenance and installation: mainly wall insulation layer and wall panel installation.Main control quality: the wall surface is mainly a beautiful problem, and a window area to prevent
Water issues.There is also the problem of installation deviation.For example, the bottom should be flat, the whole plane should be flat, and the flatness deviation between plates should meet the requirements, etc.
5. detail structure: mainly some trimming installation, such as the corner between the roof and the wall, the corner between the wall, the flashing between the wall panel and the brick wall, and the door
And window trims and so on.Main control quality: the detailed structure is the last link, and also one of the main aesthetic items, so horizontal and vertical is the most basic.
Land use permit.Whether at home or abroad, the first step of building houses is to verify the land use right to ensure the legitimacy of housing construction.
Investigate the surrounding environment, topography and other factors, and communicate with customers to determine the preliminary design plan.After that, will use the steel structure design drawings to determine
Come down, communicate with customers, and even finalize the draft.
After the drawings are finalized, the factory will arrange for production.The whole production process is carried out on the industrial assembly line. The unity and parts of steel structure
Post time: Jun-24-2020

