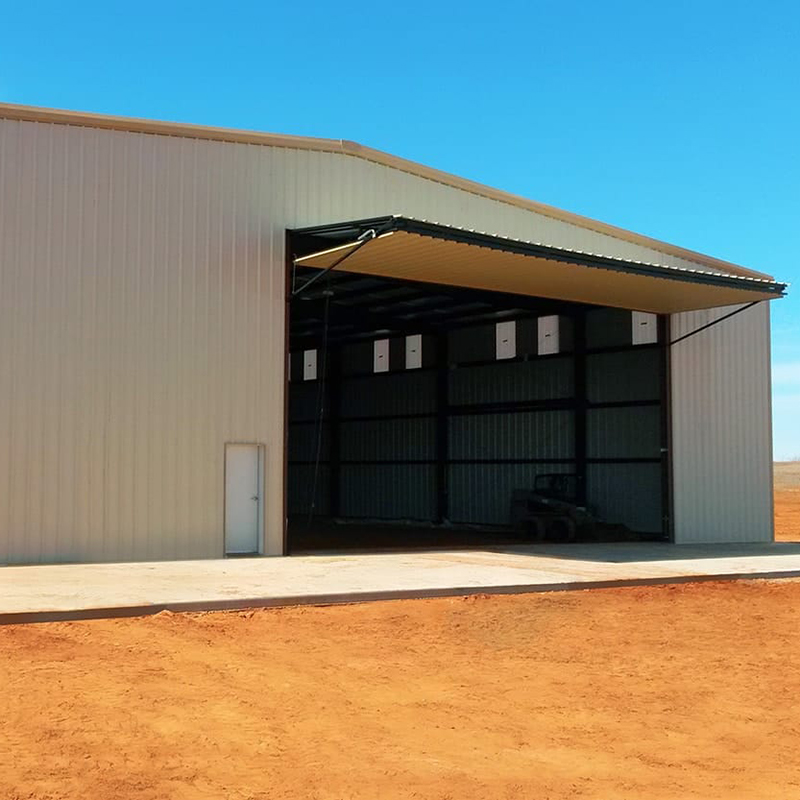1、 Shape selection of steel structure
In the whole process of steel structure design, we should pay attention to conceptual design.It is particularly important in the stage of structure selection and layout.Some of them are difficult to make accurate and reasonable analysis, or based on unclear specifications and mechanical relations, from the overall system structure and system damage mechanism, damage design, test phenomenon and engineering experience, from the overall layout and the detailed measures to determine the control structure.The use of conceptual design can be quickly and effectively conceived, compared and selected in the early stage.The calculation of the structure is simple and accurate, avoiding unnecessary operation in the structural analysis stage.At the same time, it is also the main basis to judge whether the output data of computer internal force analysis is reliable.
Steel structure usually has frame, wood (wood) frame, net frame (shell), cable membrane, light steel, tower mast and other structural types.Its theory and technology are mostly mature.There are still some problems to be solved, and there is no simple and practical design method.
Different characteristics should be considered in the selection of steel structure.In the light steel workshop, when there is a large suspended load or moving load, the portal frame can be abandoned and the grid structure can be used.In areas with high basic snow pressure, the roof curve should contribute to snow sliding (considering the domestic demand of 50 degree tangent line), such as triple shell.Nearly half of the snow was released.Heavy rainfall areas are similar.When the building permits, the bracing in the frame will be more economical than the frame connected only by simple nodes.In buildings with large roofs, suspension or cable membrane structure can be selected as the main structure.In the design of high-rise steel structure, steel-concrete composite structure is often used.In high-rise buildings with high or irregular seismic intensity, it is not necessary to simply select the form of core tube and outer frame for the sake of economy.The mega steel reinforced concrete columns in the surrounding area should be selected, and the core is the structural system supporting the frame.In China, more than half of this high level is the former.This is not conducive to earthquake resistance.
The layout of steel structure should be considered according to the characteristics of the system, the distribution of load and the nature of the structure.In general, the stiffness is uniform.The mechanical model is clear.Limit the effects of large or moving loads as far as possible so that they are based on the most direct route.The lateral force distribution between columns should be uniform.Its center of mass should be close to the action line of lateral force (wind impact).Otherwise, torsion of the structure should be considered.The structure should have multiple lines of defense.For example, in a braced frame structure, the columns can withstand at least 1 / 4 of the horizontal force.
Sometimes, the direction of load transfer can be adjusted to meet different requirements.Usually, in order to shorten the cross-section along the short time to decorate the beam, but it will increase the beam section, reduce the height of the floor at the top of the column, sometimes too much, and the main beam is short on the secondary beam and beam column, so as to maintain the sacrifice.
2、 Steel structural members
After the completion of the structural layout, it is necessary to make a preliminary estimation of the member section.It is mainly the assumption of the shape and size of the beam column section and the support.
Channel steel, rolled or welded H-section steel can be used for steel beam.According to the load and support conditions, the section height is usually between 1 / 20 and 1 / 50 of the span.When the flange width is determined by L / b limit according to the transverse support spacing between beams, the complex calculation of the overall stability of the steel beam is avoided.The section height, flange width and plate thickness are in accordance with the local structural stability prediction regulations.
Post time: Jul-09-2020

