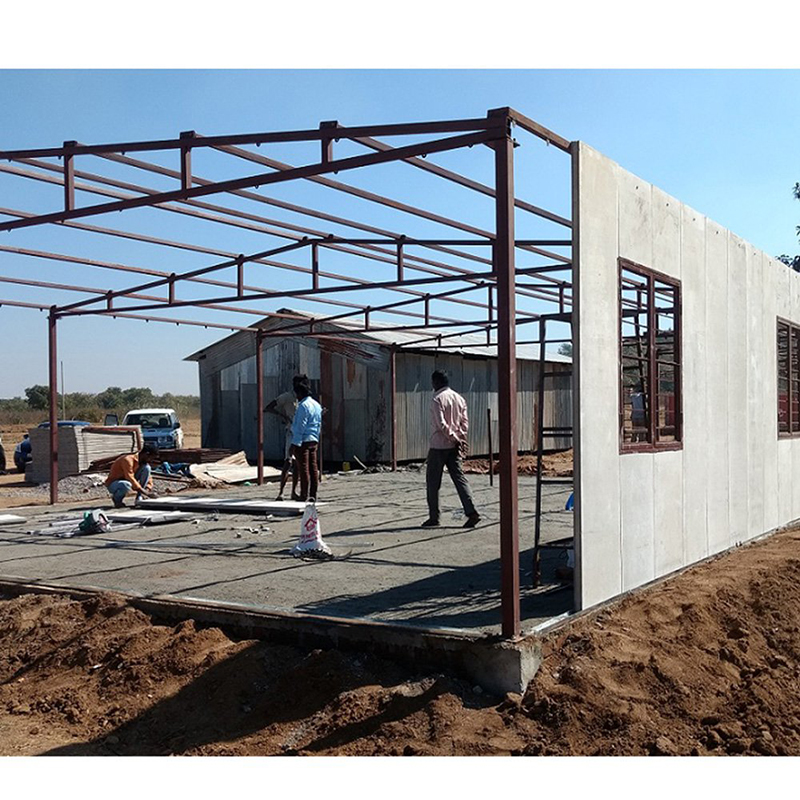A steel-framed vertical garden cuts through the centre of this brick warehouse-style block in Oberhausen, Germany, topped by a translucent urban greenhouse for agricultural research with a zigzagging roofline.
Designed by Berlin-based practice Kuehn Malvezzi, the building combines a five-storey job centre at its lower levels with a greenhouse and spaces for the Fraunhofer Institute for Environmental Safety and Technology (UMSICHT) above.
Rather than create a strict division between these two elements, the practice worked with landscape architects Atelier Le Balto to unify them with a vertical garden courtyard through the centre of the brick block.
While the brick base of the building is designed to blend in with the historic surroundings of the city, including the Altmarkt opposite, it is made distinct by the translucent glass form of the greenhouse and the lightweight steel structure of the courtyard.
“The specificity of this important urban location results form the tension between the physicality of the brick building and the filigree lightness of the greenhouse on the rooftop,” explained the practice, which worked with greenhouse specialists Haas Architekten to develop the structure.
With its U-shaped plan, the building presents a flat brick facade to the road to the north, but opens up to the south to reveal a skeletal steel structure that forms a planted trellis, connected by a staircase leading up to the roof and also housing a freight elevator.
Related storyUrban Denver building by Tres Birds houses a Japanese restaurant and aeroponic greenhouse
“A seemingly floating surface of galvanised steel grids makes it easy to walk over the bed to the first staircase. New plants are added to the garden on each floor, and a balcony at the end of the walk offers a view over the town and market square,” said the practice.
Inside, high ceilings create generous spaces in which material finishes and services have been left exposed, with the intention of the warehouse-like rooms being flexible for potential future transformation into apartments.
On the fourth floor is a seminar and conference space, as well as additional areas for events and training.
The combination of greenhouse and office has been used to create a circular system of services, where warm air extracted from the workspaces is fed into the greenhouse and wastewater collected from the building’s sinks and toilets is used in the vertical garden.
Kuehn Malvezzi was founded in 2001 by Simona Malvezzi, Wilfried Kuehn and Johannes Kuehn. In 2012 the practice won a competition to design a multi-faith space for Jews, Muslims and Christians as well as secular communities – the first building of its kind.
Dezeen Weekly is a curated newsletter that is sent every Thursday, containing highlights from Dezeen. Dezeen Weekly subscribers will also receive occasional updates about events, competitions and breaking news.
We will only use your email address to send you the newsletters you have requested. We will never give your details to anyone else without your consent. You can unsubscribe at any time by clicking on the unsubscribe link at the bottom of every email, or by emailing us at privacy@dezeen.com.
Dezeen Weekly is a curated newsletter that is sent every Thursday, containing highlights from Dezeen. Dezeen Weekly subscribers will also receive occasional updates about events, competitions and breaking news.
We will only use your email address to send you the newsletters you have requested. We will never give your details to anyone else without your consent. You can unsubscribe at any time by clicking on the unsubscribe link at the bottom of every email, or by emailing us at privacy@dezeen.com.
Post time: Dec-04-2019

