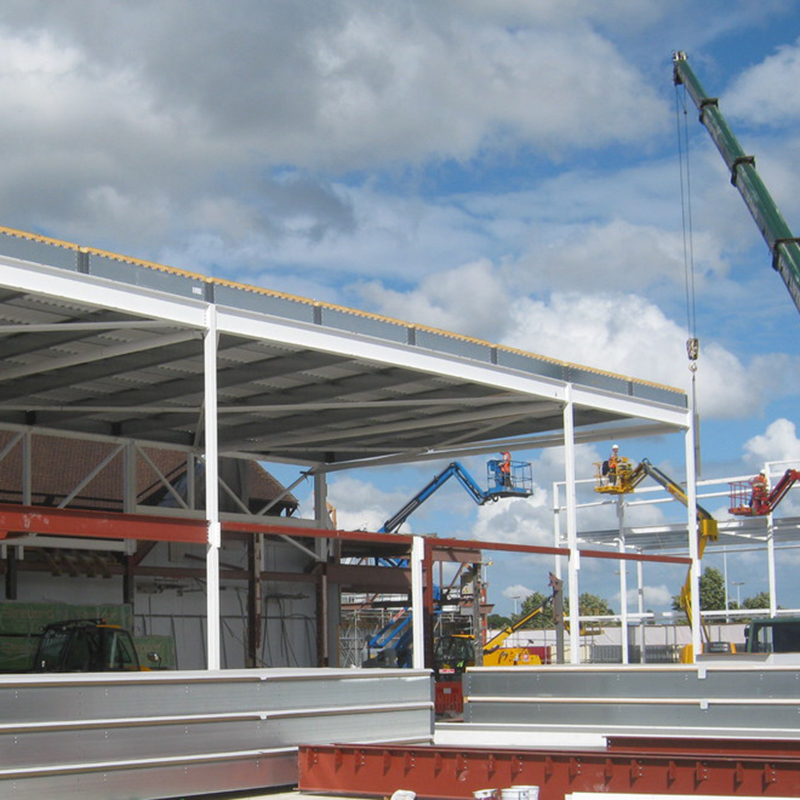Light steel structure is also a relatively vague term, which can be understood in two ways.One is “light steel structure with round steel and small angle steel” in Chapter 11 of the current code for design of steel structures (gbj17-88). It refers to the light steel structure made of round steel and angle steel smaller than L45 * 4 and L56 * 36 * 4. It is mainly used for small structures that are not suitable for reinforced concrete structure in the era of steel shortage. It is not widely used now. Therefore, the code for steel structure design is revised.China has basically tended to get rid of it.The other is the single-layer solid web portal frame structure with light roof and light external wall (masonry external wall can also be used conditionally) as specified in the technical specification for steel structure of light-weight buildings with gabled frames. The light-weight mainly refers to the enclosure with light-weight materials.Since the former one is about to be cancelled, the meaning of light steel mainly refers to the latter.
Light steel structure residential buildings are generally used for multi-storey (4-6 floors) and high-rise buildings below 24m (7-9 floors).By adding energy dissipation components such as energy dissipation braces, residential light steel structures can also be used in higher buildings.The residential light steel structure mostly adopts the frame structure composed of hot-rolled H-shaped steel. The joints are connected by high-strength bolts (supplemented by welding). The reinforced concrete structure with profiled steel plate substrate instead of formwork is adopted for floor slab. Color coated steel plate integrating heat preservation and waterproof is used for roof panel and exterior wall, and waterproof light wall panel is used for household wall.
Most of the roofs of low rise villas are sloping roofs, so the roof structure basically adopts the triangular roof truss system made of cold-formed steel members. After sealing the structural plates and gypsum boards, the light steel components form a very solid “plate rib structure system”. This structural system has stronger seismic resistance and horizontal load resistance, and is suitable for the seismic intensity of more than 8 degrees Area.Wind resistant steel structure building has the advantages of light weight, high strength, good overall rigidity and strong deformation ability.The self weight of the building is only one fifth of that of the brick concrete structure, which can resist the hurricane of 70 meters per second, so that life and property can be effectively protected.
It is true that there is no unified standard for judging the structure as heavy steel structure and light steel structure, and many experienced designers or project managers can not fully understand it. However, we can comprehensively consider and judge with some data: high-rise steel structure 1. The crane lifting weight of workshop: more than or equal to 25 tons, it can be considered as heavy steel structure.2. Steel consumption per square meter: more than or equal to 50kg / m2, it can be considered as heavy steel structure.
The steel structure processing and manufacturing is completed in the factory. According to the processing drawings, the steel plates of corresponding materials are cut, assembled, welded, polished and derusted. The factory inspection is carried out by the overseas supervisor. After passing the acceptance, the goods are delivered by packing truck.
Post time: Aug-03-2020

