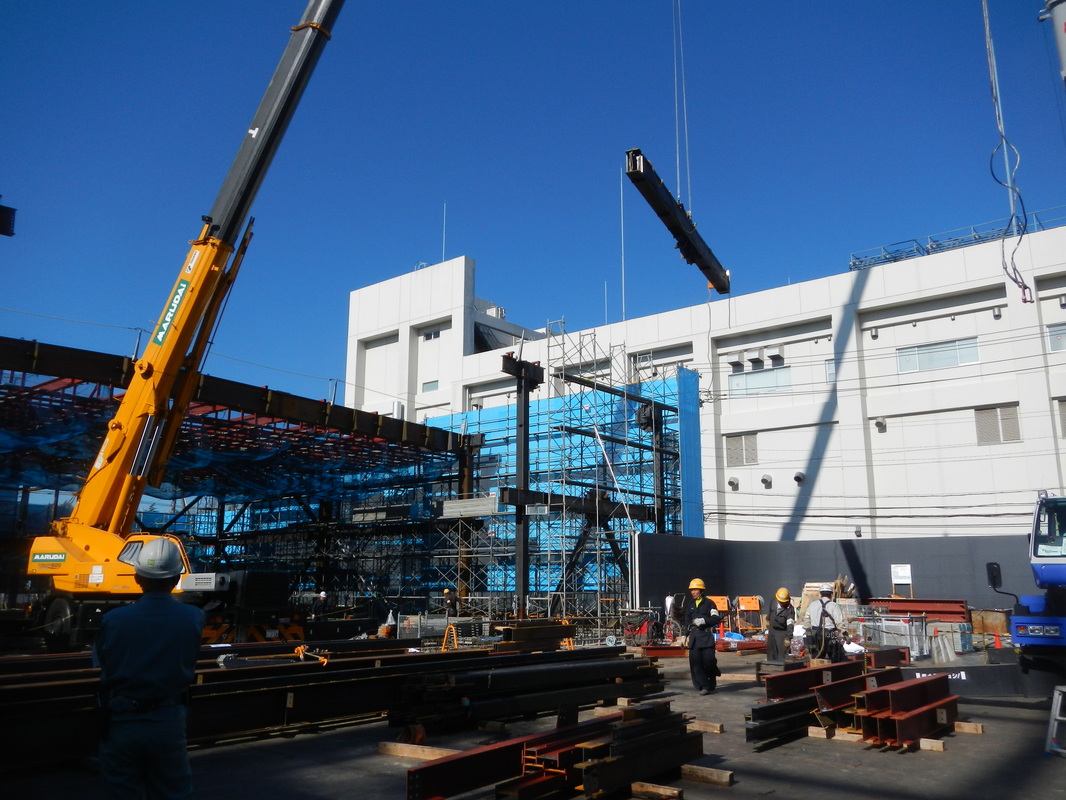Prefabrication of steel members
Prefabricate and assemble the steel components on the steel platform according to the installation sequence and process requirements to ensure the welding quality.
The distance between the splicing joint of flange plate and web of section steel shall be greater than 200 mm.The splicing length of flange plate shall not be less than twice the plate width; the splicing width of web plate shall not be less than 300 mm, and the length shall not be less than 600 mm.
In order to facilitate the welding and ensure the welding quality, the stiffener plate, connecting plate, base plate and cantilever beam (beam) on the column and beam shall be assembled and welded on the ground steel platform according to the construction drawing size.
The prefabricated steel members on the steel platform shall not only be fabricated and assembled according to the construction drawings and specifications, but also take into account the changes of on-site installation process and installation size.
Seismic resistance
The roofs of low-rise villas are mostly sloped roofs. Therefore, the roof structure is basically a triangular roof truss system made of cold-formed steel members. After sealing structural plates and gypsum boards, light steel members form a very solid “plate rib structure system”. This structure system has a stronger ability of anti-seismic and horizontal load resistance, which is suitable for those with an anti-seismic intensity of more than 8 degrees Area.
Wind resistance
The steel structure has the advantages of light weight, high strength, good overall rigidity and strong deformation ability.The self weight of the building is only one fifth of that of the brick concrete structure, which can resist the hurricane of 70 meters per second, so that life and property can be effectively protected.
Durability
The residential structure of light steel structure is composed of cold-formed thin-walled steel member system, and the steel bone is made of super anti-corrosive high-strength cold-rolled galvanized steel plate, which effectively avoids the influence of steel plate corrosion in the process of construction and use, and increases the service life of light steel members.The structural life can be up to 100 years.
Thermal insulation
The heat preservation and insulation materials used are mainly glass fiber cotton, which has good heat preservation and insulation effect.The insulation board used for the external wall can effectively avoid the phenomenon of “cold bridge” of the wall and achieve better insulation effect.The thermal resistance of R 15 insulation cotton with the thickness of about 100 mm can be equivalent to the brick wall with the thickness of 1m.
Soundproof
The sound insulation effect is an important index to evaluate the residence. The windows installed in the light steel system are all made of hollow glass. The sound insulation effect is good, and the sound insulation is more than 40 dB. The wall composed of the light steel keel and the thermal insulation material gypsum board, the sound insulation effect can be as high as 60 dB
Post time: Jun-04-2020

