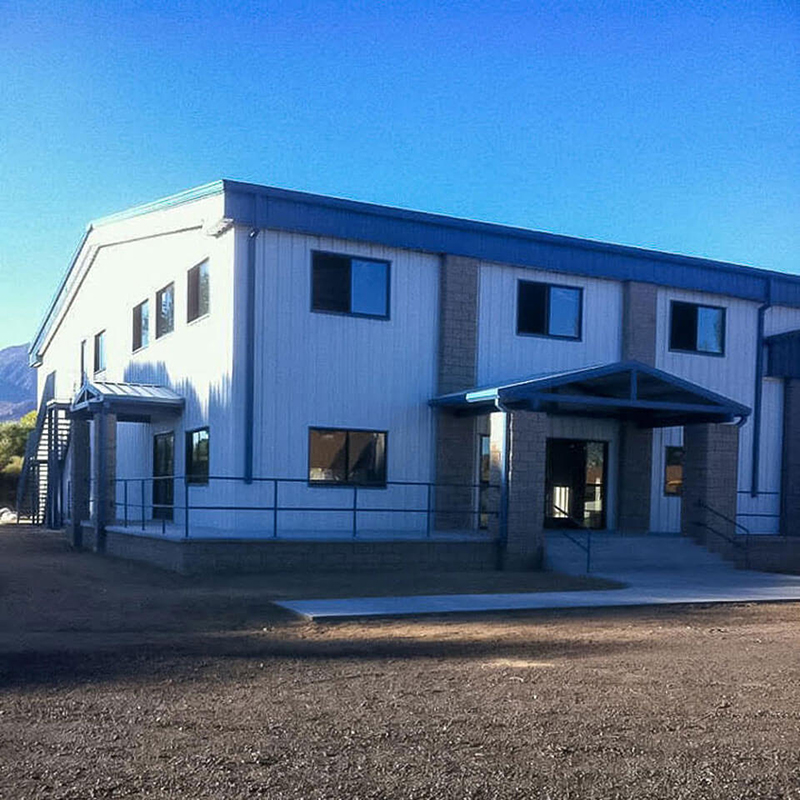Light steel portal structure
Compared with ordinary steel structure, light portal frame structure has the following technical features:
1.The cross-section size of the structural components is small, which can effectively use the building space, reduce the height of the house, and make the building beautiful.
2.The portal frame has good rigidity, light weight, and the beam and column can be assembled, which provides favorable conditions for production, transportation and installation.
3.The steel consumption of roof rigid frame is only 1 / 5-1 / 10 of that of ordinary steel roof truss, which is an economic and reliable structure.
Project example 1:
The main structure adopts light single span portal frame, and the maximum lifting capacity of crane is 20 tons, which is of intermediate working system.
In order to make the facade effect simple and beautiful, the roof adopts the form of organized internal drainage.The roof adopts polyurethane roof panel and self-cleaning high-grade panel, which can reduce the amount of ash on the roof, keep the building roof clean for a long time, and improve the bearing capacity of the roof panel with high wave crest. It has large span and fast drainage. The joint is designed by fluid mechanics to ensure fast installation, air tightness and good anti capillary seepage effect.The wall adopts polyurethane wall panel, which has good thermal insulation, heat insulation and sound insulation effect, and increases the indoor beauty and flatness.Convenient installation, short construction period and beautiful appearance
Project example 2:
The main structure adopts light steel frame system.Steel concrete composite floor slab is adopted for floor slab.
The roof panel is made of profiled steel plate, and the wave shaped light steel structure roof beam is light and lively, which overcomes the shortcomings of single industrial building modeling and rigid facade modeling.The wall is made of polyurethane wall panel
Composition of portal frame structure
Main load-bearing framework – portal frame
● purlins, wall beams – cold formed thin-walled steel
● roof and wall – profiled metal plate, color steel sandwich panel
• roofing and wall insulation core polystyrene foam, polyurethane foam, rock wool, etc.
Support – roof support, column support
Characteristics of portal frame structure
Low weight
High degree of industrialization and short construction period
The layout of column network is flexible
High comprehensive economic benefits
Structural performance of portal frame:
1.The integrity of the portal frame roof system can be guaranteed by purlins and corner braces, thus reducing the number of roof supports. At the same time, the supports are mostly made of tensioned round steel, which is very light.
2.The beams and columns of portal frame are mostly made of variable cross-section members, which can save materials.
3.The members are thin, and the requirements for fabrication, coating, transportation and installation are high.
4.The bending stiffness and torsion stiffness of the components are relatively small, and the overall stiffness of the structure is also relatively flexible
Application of portal steel frame structure
1.Code for design of gabled frames in China: Technical Specification for steel structures of light-weight buildings with gabled frames (cecs102:2002)
2.Application scope: light workshop, logistics center, supermarket, gymnasium, exhibition hall, activity house, storey adding building, etc.
3.Application scale: ten million square meters of light steel structure buildings are completed in China every year.
4.Application scope and section form of light portal frame:
(1) The roof load is small, the transverse span is 9-24m, and the column height is 4.5-9m,
(2) No crane or workshop with medium or light working crane.
(3) When the transverse span of the workshop is not more than 15m and the column height is not more than 6m, the roof rigid frame beam should be of equal cross-section.When the transverse span of the workshop is more than 15m and the column height is more than 6m, the variable section rigid frame should be adopted.
5.Comparison of variable cross-section rigid frame and constant section rigid frame:
When the column and beam adopt the form of variable cross-section, the shape of cross-section is in good agreement with the figure of internal force, the stress is reasonable and the material is saved.
The variable cross-section rigid frame is not as convenient as the uniform cross-section in the construction, connection and manufacturing.
6.Column base form:
The column base of portal frame is divided into two types of connection: hinged connection and rigid connection.
Post time: Jul-04-2020

