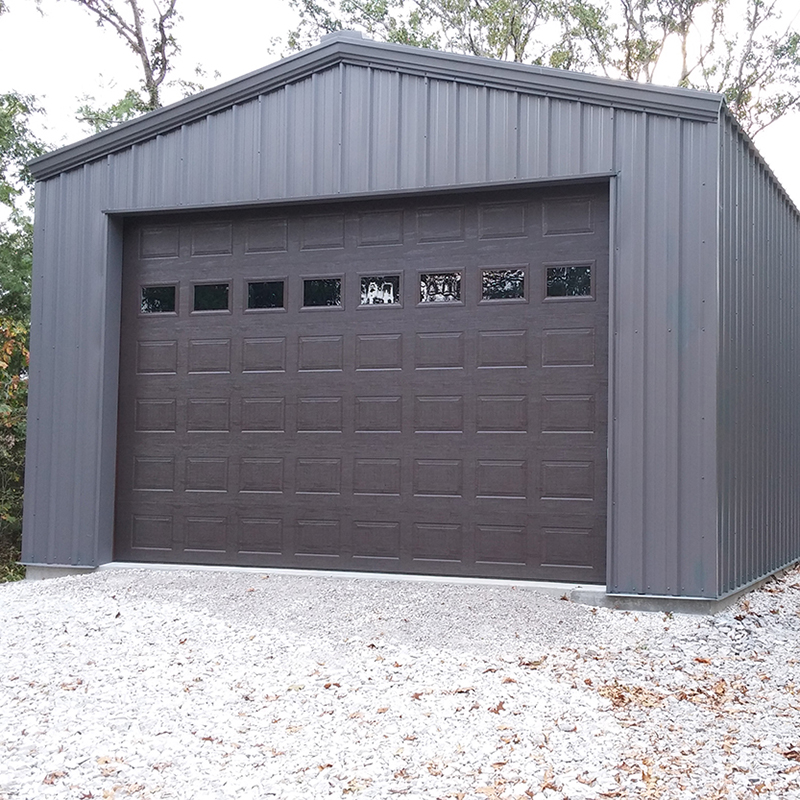Steel structure grid structure is a common roof truss method in China’s large and medium-sized sports venues, workshops, cinemas, waiting rooms and other engineering buildings.This new type of structure relies on the bearing capacity of the steel body itself. The steel beams are connected together by bolt balls, and the supporting points are overlapped with each other to form a variety of indoor space of roof truss with different shapes.From the conference hall of several meters to the workshop with a span of about 500 meters, this kind of space truss is suitable for indoor space.
1.The characteristics of steel structure grid structure are bold and unconstrained.It contains not only the rhythmic beauty of ancient architecture structure, but also the romance of modern sculpture.Therefore, more and more architectural designers use its firmness and expressiveness to design and build large and medium-sized roof frames.This kind of novel and beautiful steel structure grid.For the modernist architecture to build a new block of the overall image.
2.Steel structure grid is a kind of space layout with several times of super stability.It is also because of the super stable characteristics and relativity of the structure several times, and its unique modeling design flexibility level of other structures.The drainage matrix displacement method is generally used to calculate the internal force.The primary and secondary of drainage matrix is determined according to the status of the project. For simple engineering project, its drainage matrix is more than ten thousand times.The drainage matrix of complex engineering projects cannot be counted.That is to say, using the computer to choose the Gauss function iteration method to calculate once, that is, the clock head.Due to the large amount of construction internal force calculation and high difficulty coefficient of construction drawing, the marketing promotion and application of steel structure grid are greatly limited before the level of auxiliary design scheme is completed.
Enough to use, from the perspective of architecture, it is a reform of architectural structure and building decoration materials.From the point of view of plastic arts of engineering building blocks, the multi-element modeling design of steel structure grid is changed.For the people’s production and production, living home, increased the sense of plastic arts.Indoor space steel structure grid also has the advantages of light engineering materials and convenient installation.In addition, because the building decoration material is the component bearing capacity, it also has the specific function of good seismic grade characteristics.
The steel structure grid is a wonderful flower in the botanical garden of contemporary architectural science.In recent ten years, it has been widely used and promoted in China on a large scale. From a distance, the beautiful scenery of the big city extends to a wider area.
Characteristics of steel structure grid structure:
1.Spherical grid is a porous structure composed of many bars.It is a high-order hyperstatic spatial layout.The steel structure grid can be divided into two kinds: flat computer spherical grid and inclined plane spherical grid.
2.The advantages of the spherical grid structure of tablet computer are: indoor space bearing capacity management system, key components bearing axial force, effective bearing force, saving raw materials, good overall characteristics, large bending stiffness and good seismic grade characteristics.It is suitable for industrial production.
3.The spherical grid structure of tablet computer can be divided into two categories: cross truss structure management system and pyramid system.The results show that the bearing capacity of pyramid system is more effective and the bending stiffness is higher.
4.The ratio of height to width and short span of spherical grid is generally 1 / 15.Seamless steel pipe is generally used for spherical grid members, and ball connection point is generally used.
1、 Arch structure:
(1) Load bearing characteristics and application fields of arch:
1.Arch is a kind of torsion structure, and its key internal force is radial working pressure.The arch structure with long span can be constructed by concrete with excellent compressive strength.
2.Because of the effective bearing capacity of arch structure, it is widely used in engineering construction and highway bridges.It is suitable for stadiums, exhibition halls, etc.
(1) Types of arch: arch can be divided into three hinged arch, two hinged arch and non hinged arch, and the latter two types of arch are more selected.
(2) Suspension structure
(1) Suspension structure is one of the ideal long-span structures, which is widely used in highway bridges.The key load prefabricated component of suspension structure is tension steel wire rope, which is made of high toughness steel hinge wire or galvanized steel wire rope.
(2) The tensile strength of the cable lies in the sag in the middle of the span, and the smaller the sag, the greater the tensile resistance.The sag of cable is generally 1 / 30 of span
(3) Thick wall space layout
(1) Also known as shell structure.Due to the bearing structure of indoor space, the key is to bear the radial working pressure in the inclined plane, and the bending moment is small.
(2) Thin shells are commonly used in long-span roof trusses, such as exhibition halls, club teams, hangars, etc.The thin shell structure mostly adopts the cast-in-place slab concrete structure, which costs template and time.
Post time: Jul-14-2020

