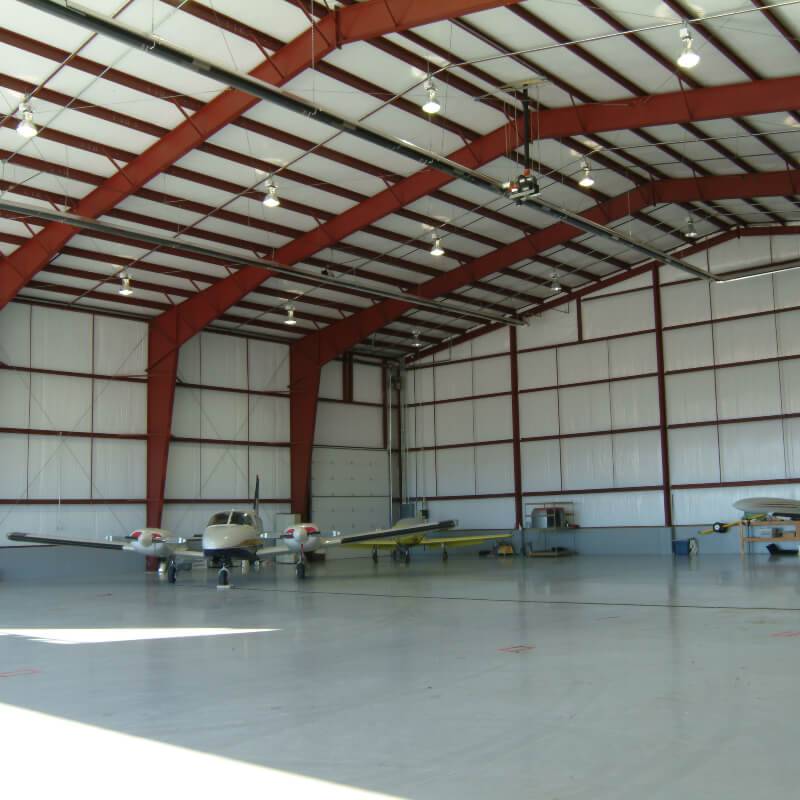Factory wholesale Steel Structure Warehouse Drawings - Custom Design Prefabricated Light Steel Warehouse – Hongji Shunda
Factory wholesale Steel Structure Warehouse Drawings - Custom Design Prefabricated Light Steel Warehouse – Hongji Shunda Detail:
1) Main Steel: Q345, Q235,etc.
2) Column & Beam: Welded or Hot rolled H-section
3) Connection method of steel structure: welding connection or bolt connection
4) Wall & Roof: Class wool fiber,EPS, Rock wool fiber, PU sandwich, corrugated steel sheet
5) Door: Rolled up door or Sliding door
6) Window: Plastic steel or Aluminum alloy window
7) Surface: Hot dip galvanized or painted
8) Crane: 5MT, 10MT, 15MT and more for Custom Design Prefabricated Light Steel Warehouse.
Drawings & Quotation:
1)Custom Design Prefabricated Light Steel Warehouse for Customized design is welcomed.
2) In order to give you an exactly quotation and drawings, please let us know length, width, eave height and local weather. We will quote for you promptly.
Characteristics
1. Wide span: single span or multiple spans, the max span is 36m without middle column
2. Low cost and maintenance: unit price range from USD30/m2 to USD65/m2 according to customers request
3.Fast construction and easy installation: time saving and labor saving
4.Long using lifespan: up to 50 years
5. Nice appearance
6. Others: environmental protection, stable structure, High quake-proof, water proof and fire proof, and energy conserving。
Design Requirements
Custom Design Prefabricated Light Steel Warehouse Basic Design Requirements: design Load: (very important)
1.Snow load: 2. Wind load: 3. Seismic magnitude: 4. Middle Column allowed or not: 5. Project location: 6. Length (side wall, m): 7. Width (end wall, m): 8. Wall Height (eave, m): 9. Mezzanine or not?
And usage: Building Purpose: we will recommend the best design for the purpose of the building
A. Warehouse/Storage B. Factory C. Agriculture Barn D. Retail Store E. Repair/Mechanic Shop F. Office Space G. Medical Warehouse H. Animal Farm (please confirm what kind of animal)
Product detail pictures:





Related Product Guide:
Housing Grows Taller with Light-Steel Construction | Prefabricated Steel Structure
Q+A: Why Wood Construction Is Making a Comeback | Steel Structure Beam And Column
We are going to make every single effort for being excellent and excellent, and accelerate our ways for standing while in the rank of international top-grade and high-tech enterprises for Factory wholesale Steel Structure Warehouse Drawings - Custom Design Prefabricated Light Steel Warehouse – Hongji Shunda , The product will supply to all over the world, such as: Madagascar , Iraq , Islamabad , We confirm to public, cooperation, win-win situation as our principle, adhere to the philosophy of make a living by quality, keep developing by honesty , sincerely hope to build up a good relationship with more and more customers and friends, to achieve a win-win situation and common prosperity.
Product variety is complete, good quality and inexpensive, the delivery is fast and transport is security, very good, we are happy to cooperate with a reputable company!







