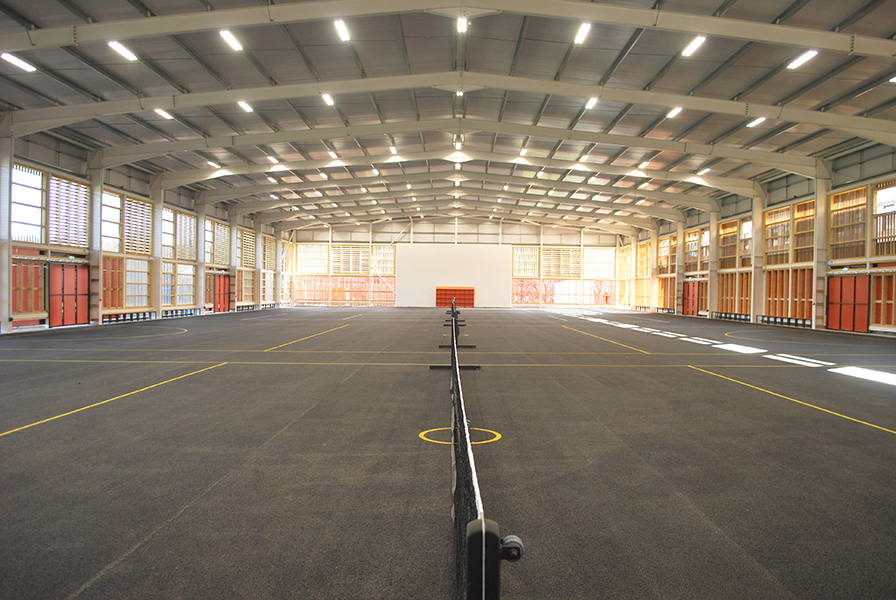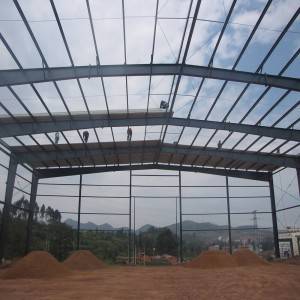CE Certificate China Steel Strcture for Entertainment Center Building/Sport Hall/Leisure Sport Building (DG3-022)
To fulfill the customers’ over-expected satisfaction , we have now our strong crew to provide our greatest general assistance which incorporates promoting, gross sales, planning, creation, top quality controlling, packing, warehousing and logistics for CE Certificate China Steel Strcture for Entertainment Center Building/Sport Hall/Leisure Sport Building (DG3-022), We’re going to make higher efforts that can help domestic and international potential buyers, and produce the mutual advantage and win-win partnership between us. we’re eagerly waiting for your sincerely cooperation.
To fulfill the customers’ over-expected satisfaction , we have now our strong crew to provide our greatest general assistance which incorporates promoting, gross sales, planning, creation, top quality controlling, packing, warehousing and logistics for China Steel Structure Entertainment Center, Steel Structure Sport Hall, Being the top solutions of our factory, our solutions series have been tested and won us experienced authority certifications. For additional parameters and item list details, be sure to click the button to acquire additional nformation.

A COMPLETE PACKAGE
The package for Steel structure sports hall has been fully developed in such detail that it is sufficient for tender purposes for non-site specific items. This package is available to schools, colleges, universities or other organizations for a nominal fee, which allows the client to reduce consultant fees, shorten the procurement time, provide benchmark costs and reduce time on site.
DESIGN
During the design process, structural objectives were identified to ensure that these Steel structure sports hall would present as elegant structures, with a lightness of touch and responses in design contributing to the welcoming ambience demanded of buildings that play such an important role in school, college and community life.
Market forces have dictated that buildings of this type and scale have generally been designed as portal frames, drawing on agricultural scale shed structures where simplicity of detail, speed of erection and temporary stability are priorities. During the design research stage for the sports halls, portal and braced steel frames were investigated. The design team agreed that a braced steel frame gave a lighter structure overall, responding well in terms of performance while adding elegance to the building aesthetic.
The basic structural form for the steel structure sports hall is thus a simple braced steel frame, with principal steel cross frames at 8.4m centre matching the court grids. Roof members are lightly curved steel beams that discretely span the full width of the hall itself. Ancillary roof beams are continuous over their central support, and propped at either end. Columns are axially loaded by maintaining physical pin bearings at all connections. Designing a braced frame allowed engineer to add to the elegance of the overall structure, by reducing column sections, and matching structural zones with architectural zoning. In addition, the braced frame reduced costs and design time by simplifying foundation solutions.
BUILD ABILITY
From the concept stage, ease of construction was a clear design goal. engineer focused on all details that are used to indicate that the building went up well, not only to achieve quality of finish, but also to underpin the importance of build ability. To this end, detailing of the pins at the column heads allowed reduction of potential moments in the column to only those required by manufacturing and erection tolerances. Drift holes, included in the head detail as a result of site feedback, ease the placing of pins at height. The base connections are detailed with four slotted holes, again as a result of site feedback. The four bolt holes allow the columns to remain stable during the erection, while the slots allow the base to be adjusted to accommodate lack of verticality, and zero tolerance inherent with the pin connection. Early in the design stage, sketches were produced to investigate the erection sequence of the whole building. As a result, the frame was detailed to include lugs for temporary bracing to be fixed.
ENVIRONMENTAL ASPECTS
Steel structure sports halls require large volumes of space with excellent light and acoustics, in order for the users to enjoy their activities without distraction. This kind of environment should not be cluttered, as most ball games involve perceiving and judging movement.
engineer responded with clarity to the client’s brief that any sports hall, while on site and in use, should show a commitment to the wider issues of environmental global health. Low energy use, sustainability and harmony of environmental systems were all key criteria that influenced the design, materials used and on site construction processes. Whole life costing of these highly flexible buildings, all developed from the same basic design concept, will bring maintenance issues to the fore over time.
ADVANTAGES OF STEEL
Steel was selected as the primary construction material for a number of reasons, many of which focused upon the benefits that steel plays within the built environment. Steel is 100% recyclable, and uses minimum volume of materials in its manufacture. It allows clean, dust free construction processes, including off site fabrication in a controlled environment, with the absolute minimum of waste then created on site. Steel offers good end-of-life options, as when any of these steel structure sports halls are taken out of use, the building can be dismantled and re-used elsewhere or demolished and the construction materials recycled.










